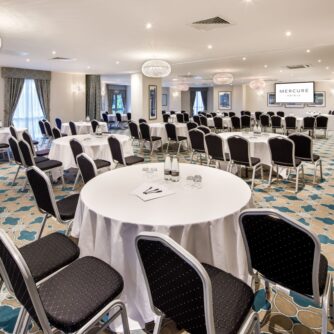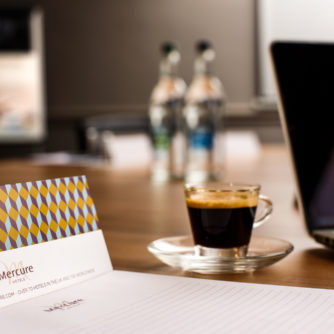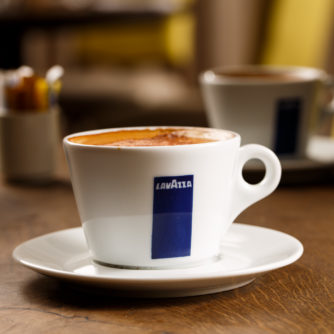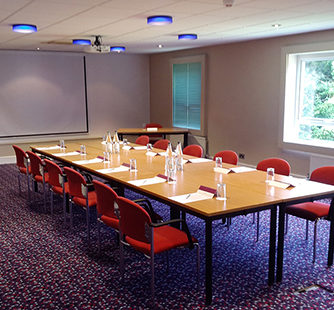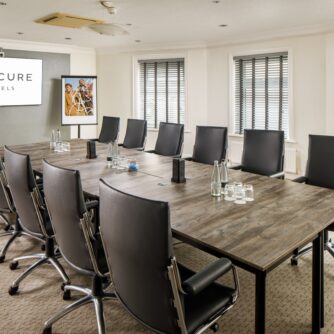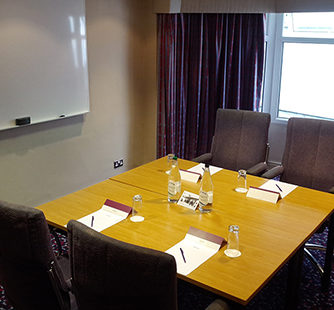Meeting & Conference Rooms
Book a room
Home » All room layouts » Meeting & Conference Rooms
The Christleton Suite
- Holds up to 250 guests in the Theatre layout
- Private bar, lounge and doors opening onto the hotel grounds
- Ideal for larger meetings and conferences
- Private dining available
- Fully wheelchair accessible
- Free Parking
- Air-conditioned
- 20.8m x 8.5m
Capacities
| Layout |
Covid Capacity | Capacity |
| Theatre |
250 | 250 |
| Classroom |
140 | 140 |
| U-Shape |
80 | 80 |
| Boardroom |
100 | 100 |
| Cabaret |
130 | 130 |
| Banquet |
200 | 200 |
The Christleton View
- Holds up to 100 guests in Theatre layout
- Part of the Park Suite
- Private dining available
- Fully wheelchair accessible
- Free parking
- Air conditioned
- 12.1m x 10m
Capacities
| Layout |
Covid Capacity | Capacity |
| Theatre |
100 | 100 |
| Classroom |
55 | 55 |
| U-Shape |
40 | 40 |
| Boardroom |
45 | 45 |
| Cabaret |
90 | 90 |
| Banquet |
100 | 100 |
The Christleton Room
- Holds up to 80 guests in Theatre layout
- Part of the Park Suite
- Private dining available
- Fully wheelchair accessible
- Free parking
- Air conditioned
- 10.8m x 8.5m
Capacities
| Layout |
Covid Capacity | Capacity |
| Theatre |
80 | 80 |
| Classroom |
45 | 45 |
| U-Shape |
35 | 35 |
| Boardroom |
40 | 40 |
| Cabaret |
65 | 65 |
| Banquet |
90 | 90 |
The Waverton & Garden Suite
- Holds up to 60 guests in Theatre layout
- Modern rooms situated on the first floor with beautiful views of our garden
- Fully wheelchair accessible
- Free parking
- Air conditioned
- 10.6m x 7m
Capacities
| Layout |
Covid Capacity | Capacity |
| Theatre (Both) |
60 | 60 |
| Classroom (Both) |
40 | 40 |
| U-Shape (Both) |
30 | 30 |
| Boardroom (Both) |
30 | 30 |
| Cabaret (Both) |
50 | 50 |
| Banquet (Both) |
50 | 50 |
The Dee
- Holds up to 20 guests in Theatre layout
- Fully wheelchair accessible
- Free parking
- Air conditioned
- 7.1m x 5.9m
Capacities
| Layout |
Covid Capacity | Capacity |
| Theatre |
20 | 20 |
| Classroom |
14 | 14 |
| U-Shape |
14 | 14 |
| Boardroom |
16 | 16 |
| Cabaret |
15 | 15 |
| Banquet |
16 | 16 |
The Syndicate Suite
- Suite of 3 self-contained meeting rooms
- Each holds up to 10 guests in Boardroom layout
- Ideal for smaller meetings and training sessions
- Fully wheelchair accessible
- Free parking
- Air conditioned
- 5m x 5m (S1, S3) / 3.6m (S2)
Capacities
| Layout |
Covid Capacity | Capacity |
| Theatre (S1) |
10 | 10 |
| Classroom (S1) |
8 | 8 |
| Boardroom (S1, S3) |
10 | 10 |
| Boardroom (S2) |
4 | 4 |
